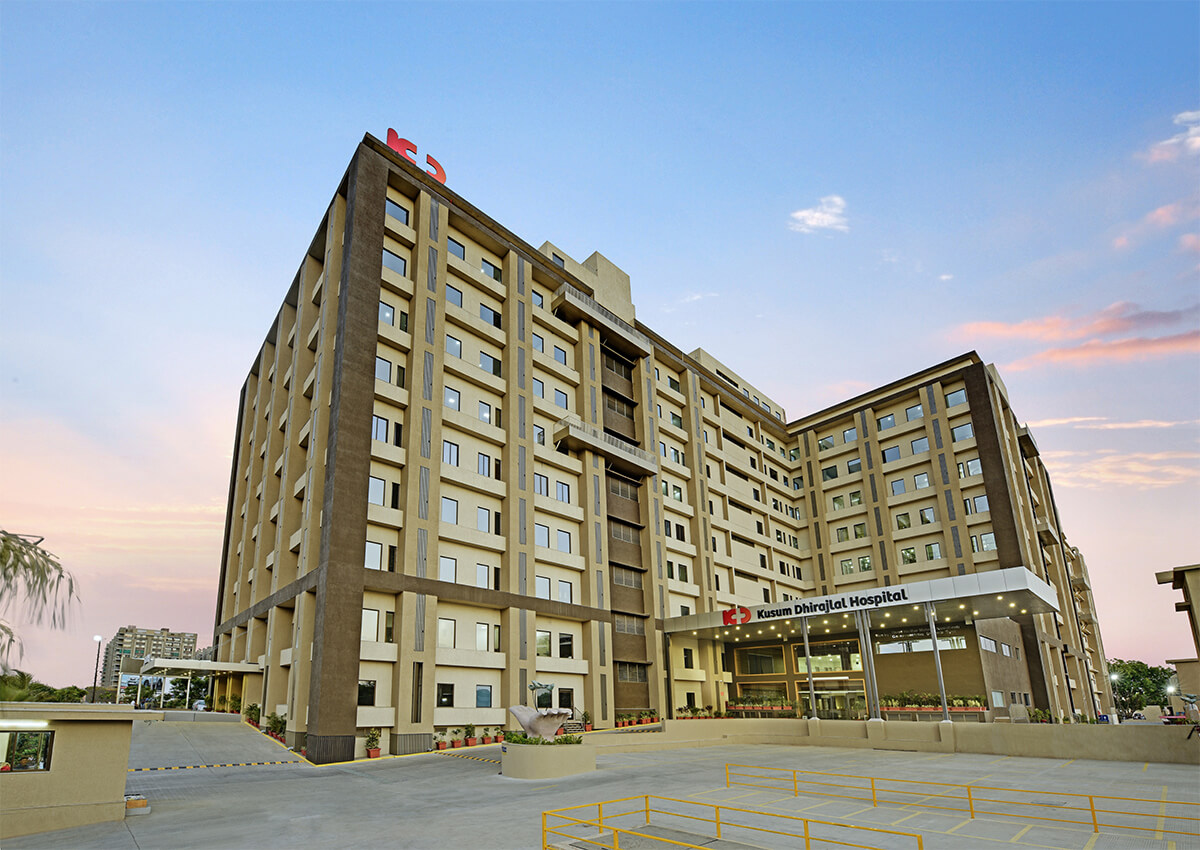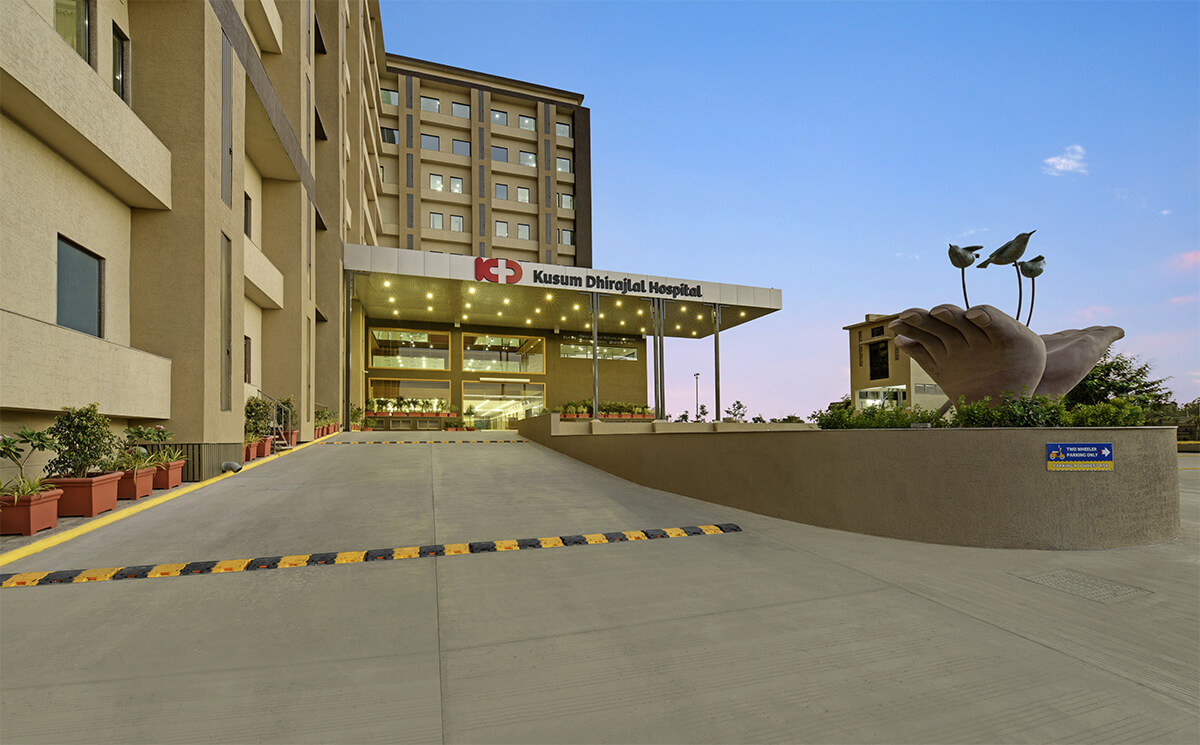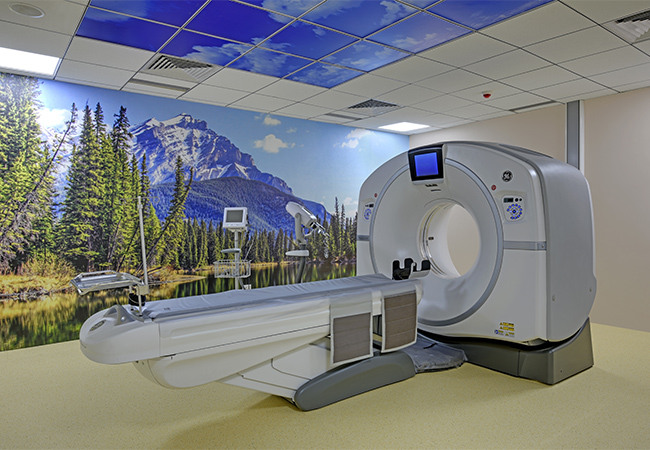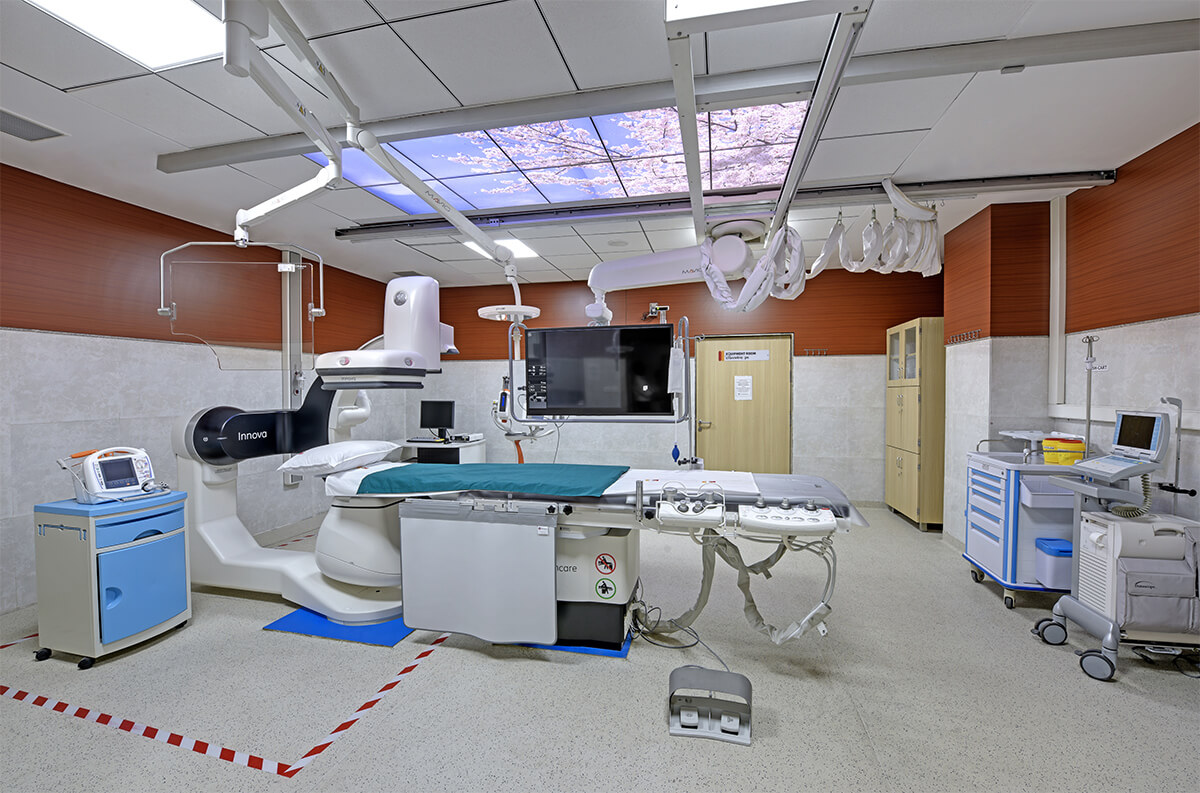







Project details
Shree Harihar Maharaj Kamdhenu Gau Sevashram Trust has established 300 bedded Multispecialty Hospital at prime location at Vaishnodevi circle at Ahmedabad, Gujarat. The Concept design was based on preliminary information shared by client, followed by the space program which is developed as per the new regulations of Medical Council of India. Total Site area is about 2,50,000 sq. ft.
FEATURES
Service building as separate building for total area of 4,22,888 sq. ft as construction area. Basement parking facility for staff and dedicated separate parking facility for doctors and visitors as surface parking in site plan. It has centralized CSSD, LAUNDRY and Administration areas with IP Pharmacy store with state of an art facilities. Grand Entrance with Skylight and atrium with sufficient waiting area with OPD and low end Diagnostic facility, Master Health Check up and Emergency Department and related facility are located on Ground floor for ease of flow of patients. Entire first floor proposed with OPD and Master Health Check facility with provision of escalators is provided for easy access of flow of patients.
Two Endoscopy suites, Opthalmology and IVF, Physiotherapy, Dialysis with view of Terrace Garden and Mother and Child care unites are provided immediately above OPD floors. Five modular state of an art operation theatres and additional three conventional Operation Theatres with Neuro, Surgical ICUs in addition to 10 bedded ICU with CTVS pre- op , Post- OP areas and CTVS POST OP are the critical areas provided considering sterile and non sterile corridors with international standard materials and finishes. Blood Bank, Laboratory and other admin areas are common facilities approached by staff without disturbance to patient/staff movements
Two Cath Labs with 10 bedded CCU, Pre and Post Angio 10 beds, and Two ICUS each 10 bedded are provided with excellent views of scenic beauty and landscapes around site. Top three floors are in- patient floors with 145 patients beds in various categories like general wards, twin sharing Single deluxe rooms and suite rooms. Two light wells are provided to get enough light into the common spaces. Total of nine elevators are provided with all being bed elevators. Service building is proposed with Central HVAC Plant, Central Kitchen, Cafeteria, Auditorium and Nurse quarters which has Compulsory HVAC systems for ICU, operation theatres and other critical facilities. Power backup of critical facilities and non-conventional energy use compulsory in case of non – critical facilities are also considered.


